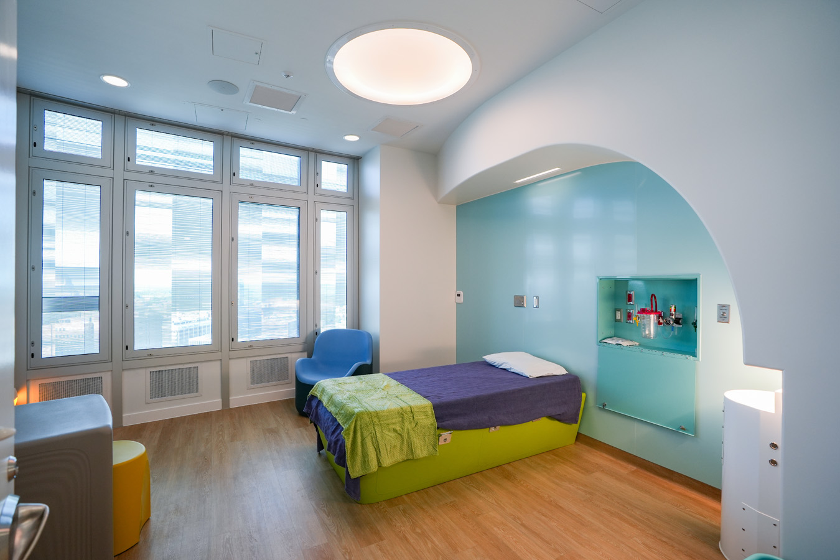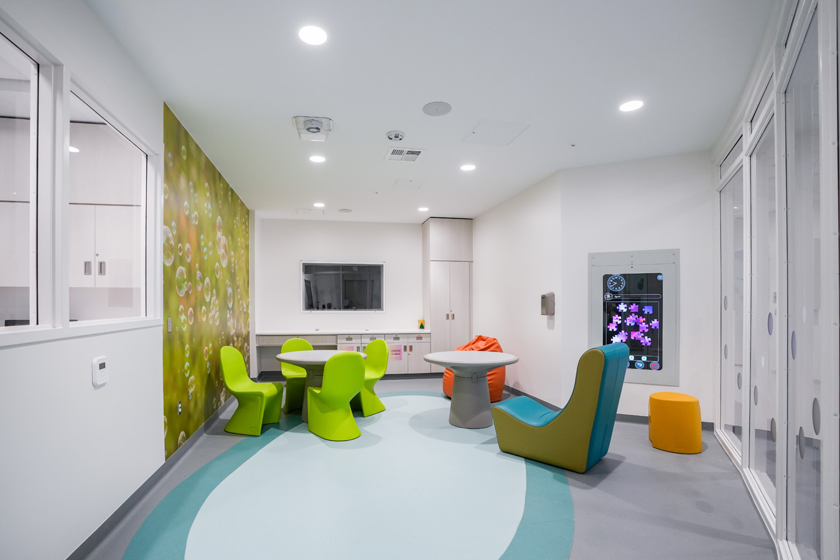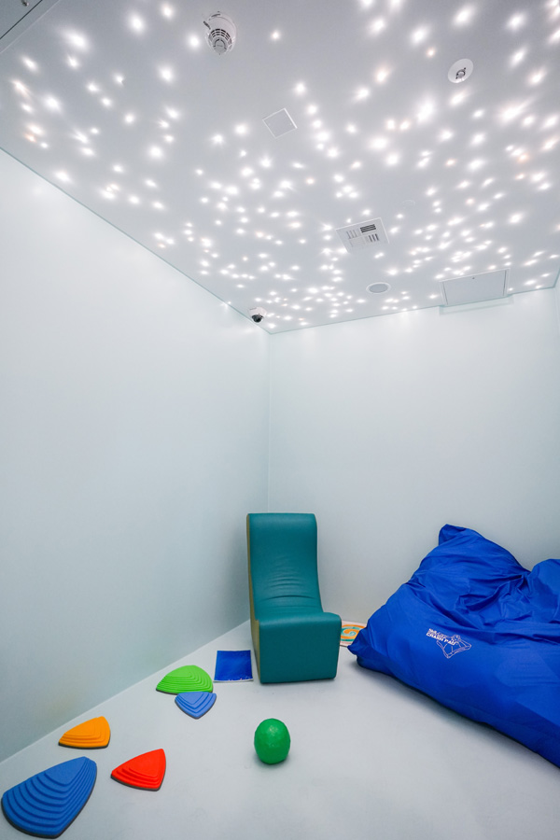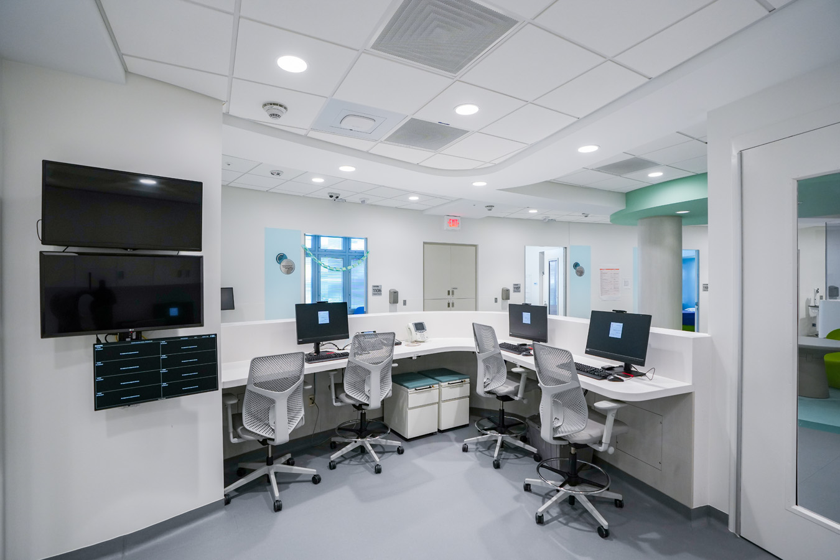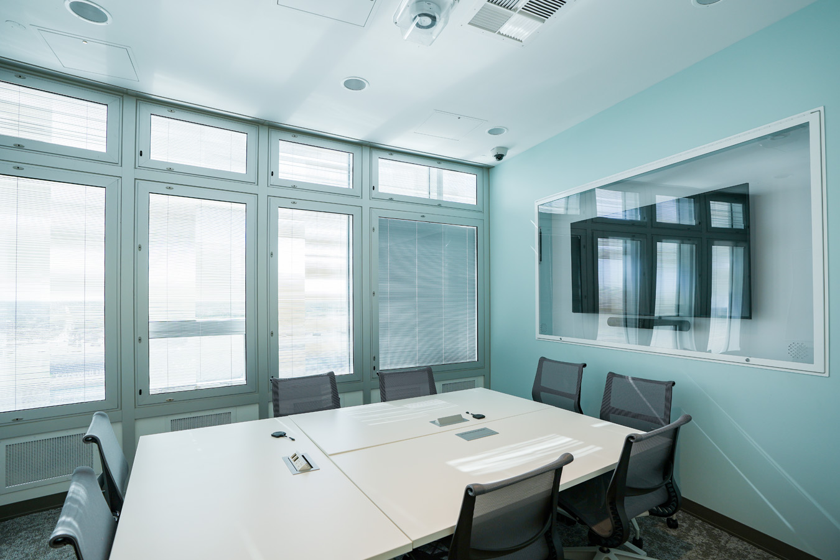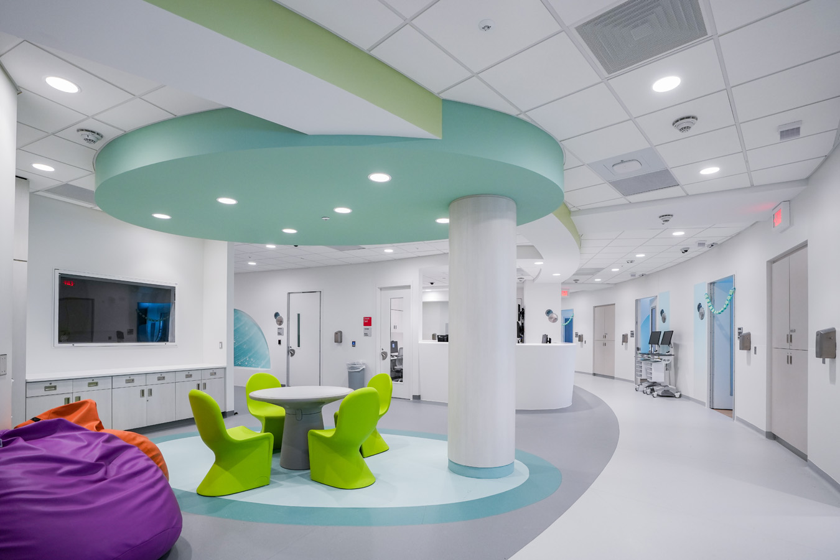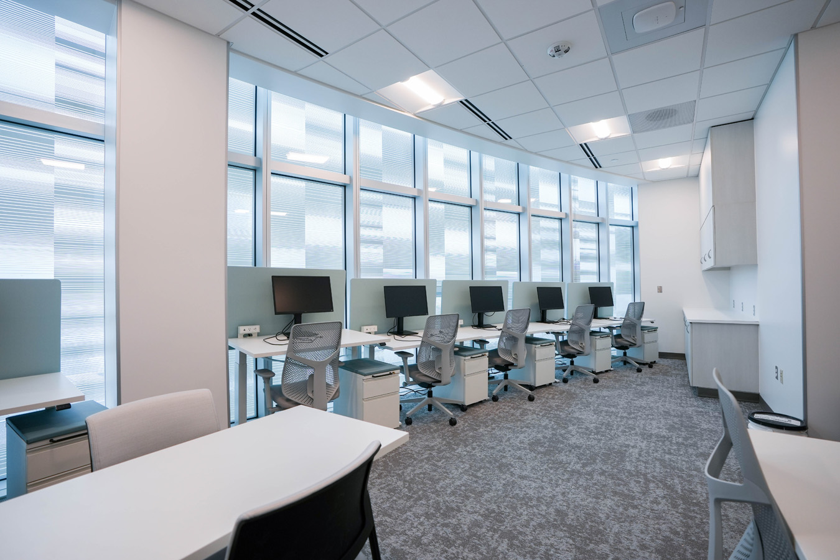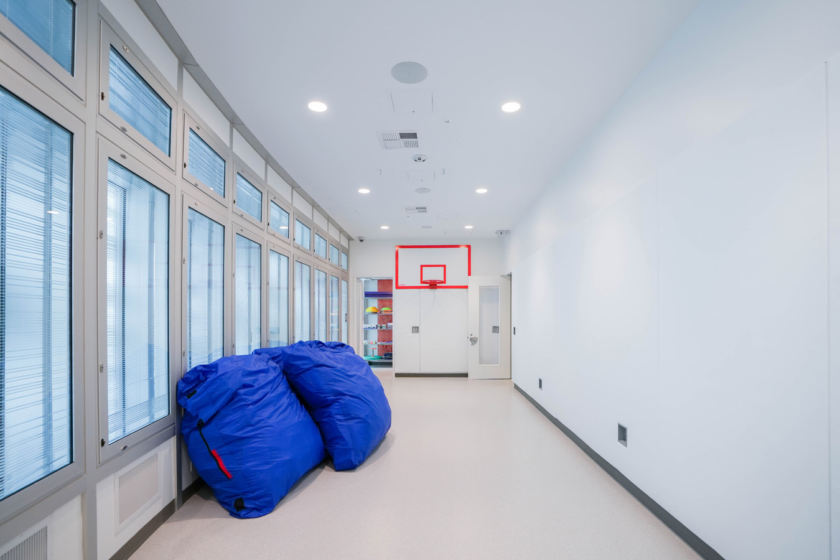Buist provided contracting, engineering, and testing services for Helen DeVos Children’s Hospital’s 11th-floor project. The newly renovated floor will house a 12-bed pediatric medical psychiatric unit, the first of its kind in the state. The floor is equipped to support children’s medical conditions in addition to behavioral health needs.
Buist’s scope of work involved completing BIM, conducting Arc Flash Studies, and renovating the existing patient and office space into a groundbreaking medical facility. The Buist team completed this project in roughly 11 months. The job required special anti-ligature and tamper-resistant hardware and light fixtures to meet the behavioral health code. Buist utilized our prefabrication services by having the team build 12 custom lighting control boxes to house the power packs for each patient room. A unique feature of this project consists of the custom “Star Light” fixture located in the Quiet Comfort room that uses 350 points of fiber optic light to mimic the appearance of stars in the night sky. Buist is grateful to be a part of a project that will bring healing to many.


