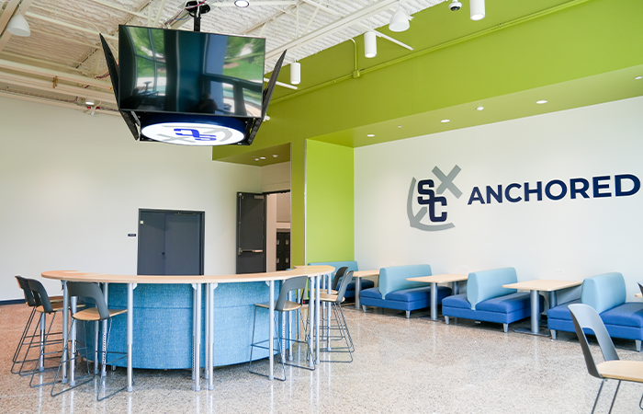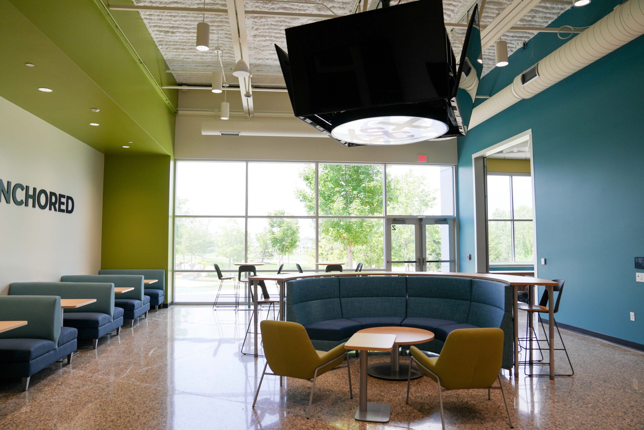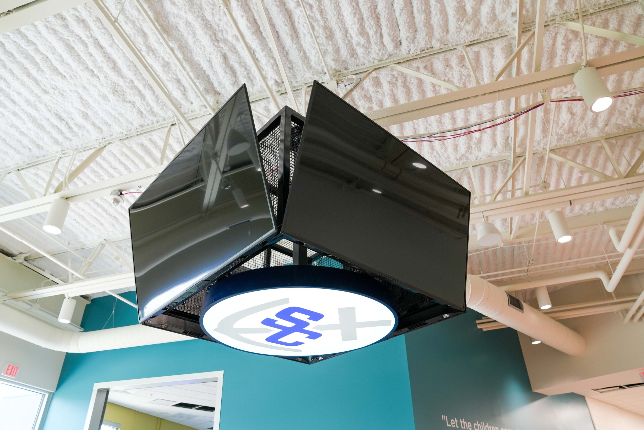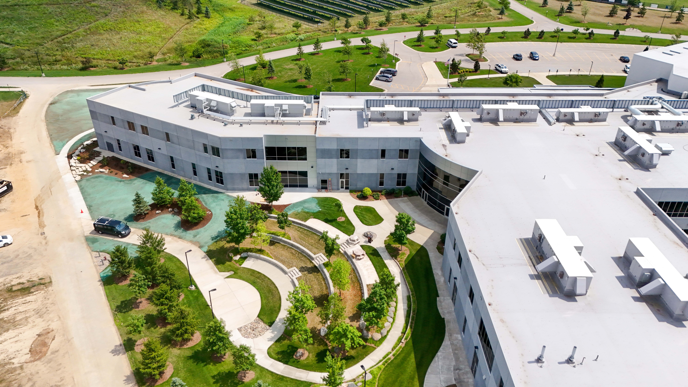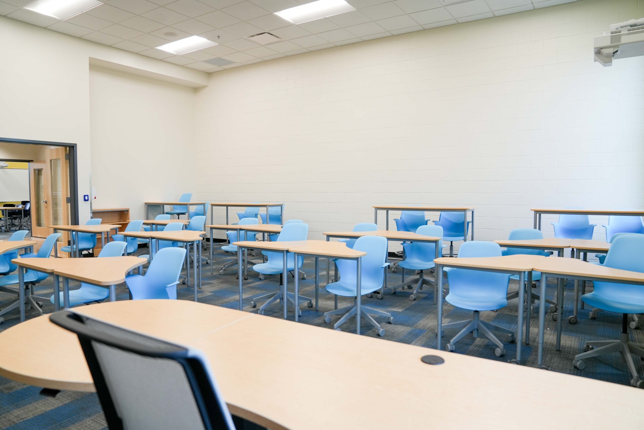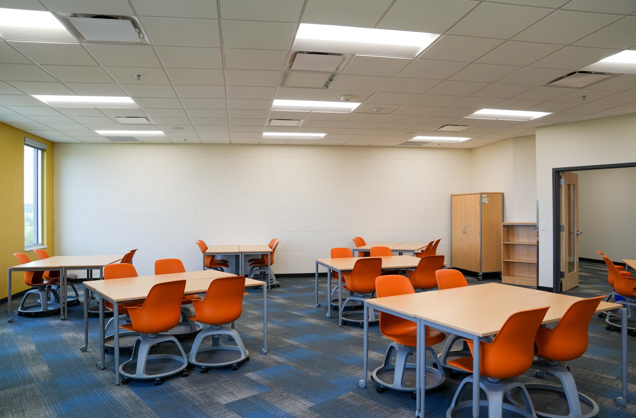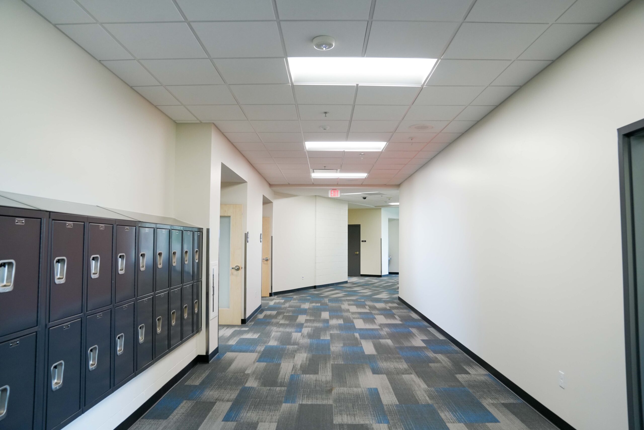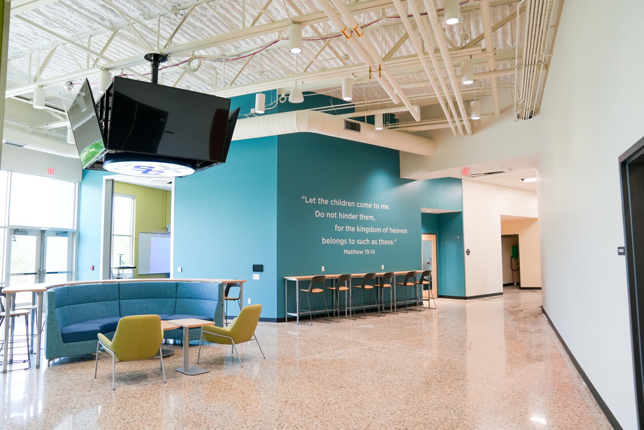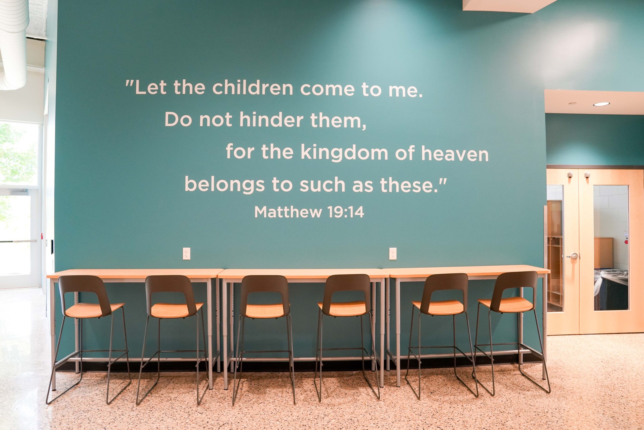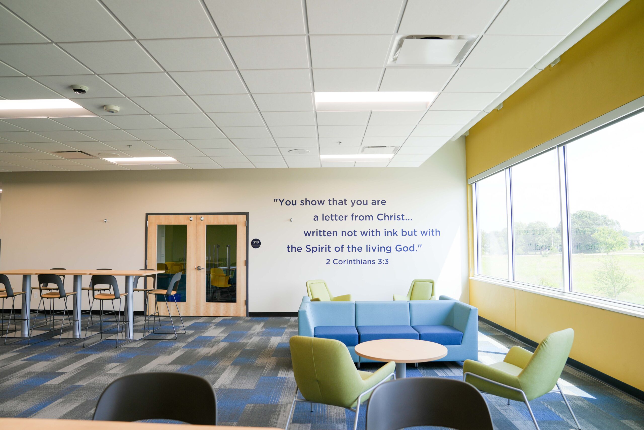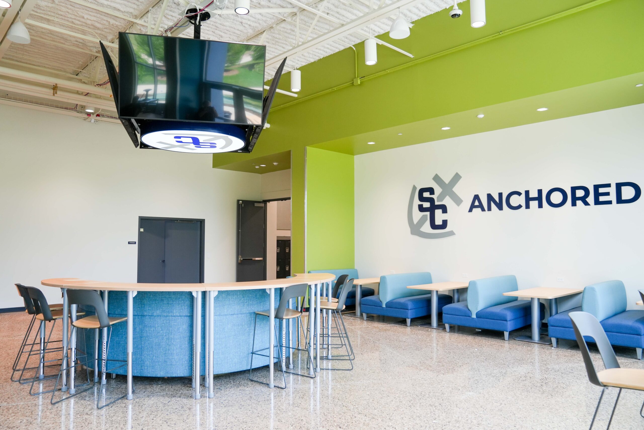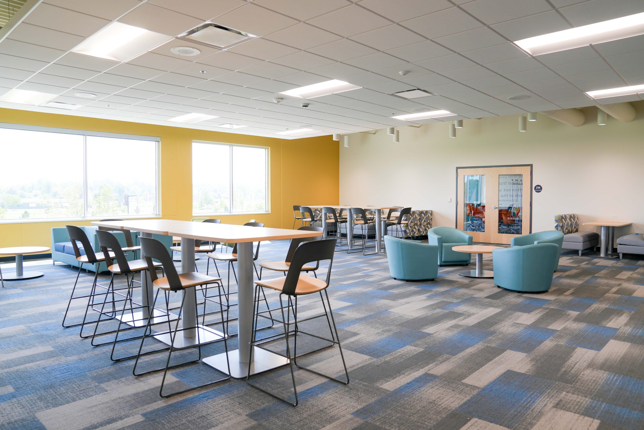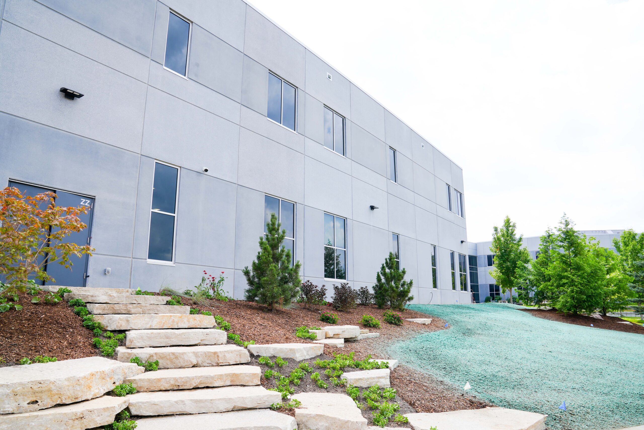Buist partnered with Dan Vos Construction on the recent expansion at South Christian High School. The 10,000 sq.ft. north wing addition includes 12 classrooms, dedicated spaces for inclusive education, and new common areas. Buist’s Contracting and Audio Visual Departments provided all lighting as well as a custom display in the commons area that consists of four screens mounted in a square from a custom hanging structure, operated by a touch panel. Notably, a South Christian student welded the metal structure that supports the display.
The project was completed in August 2025, just in time to welcome students back for the new school year. Buist is grateful to contribute to a project that will serve students and honor God for generations to come.


