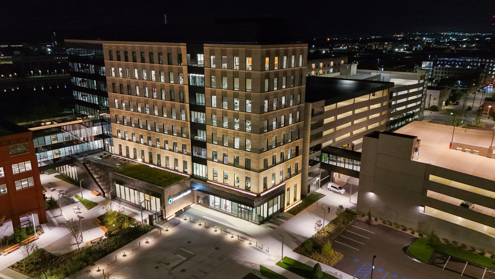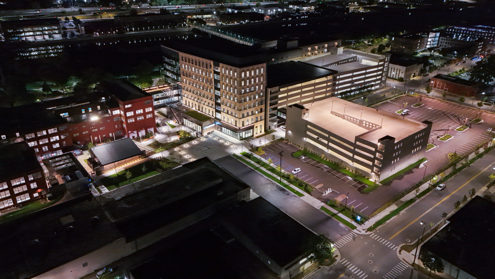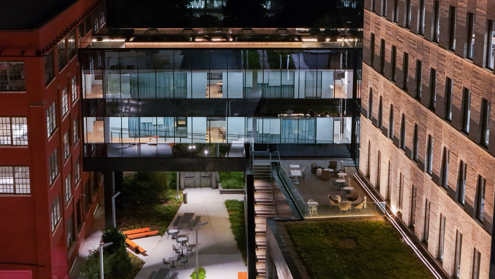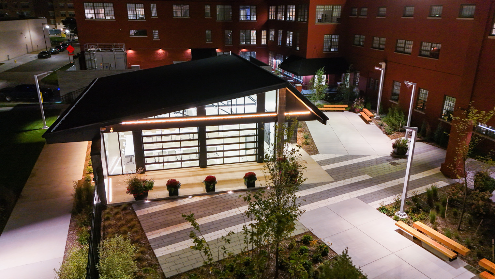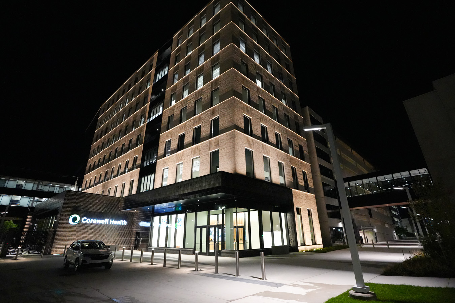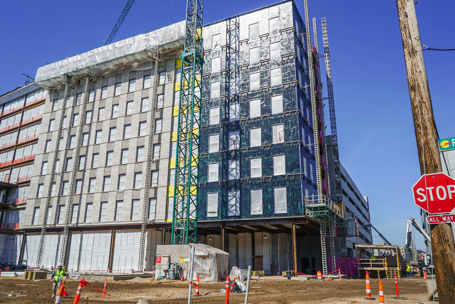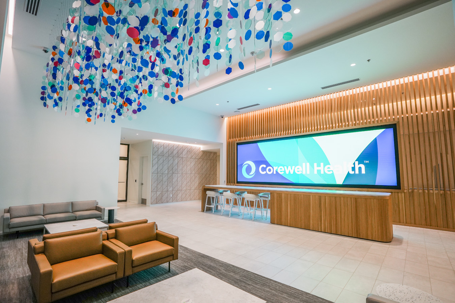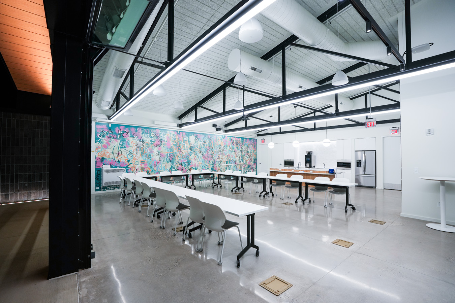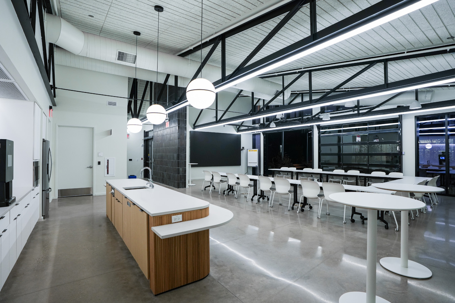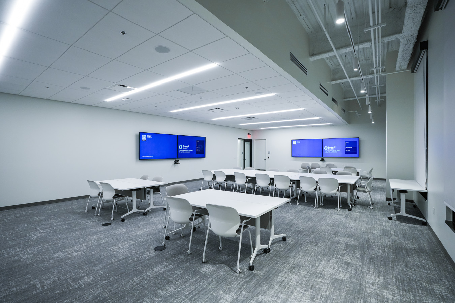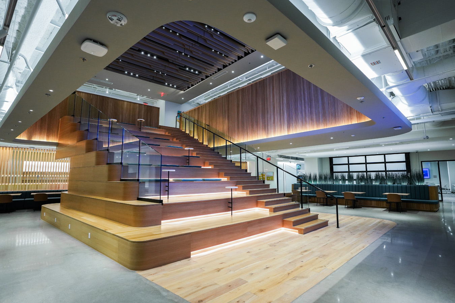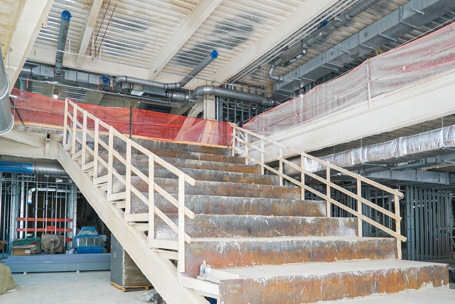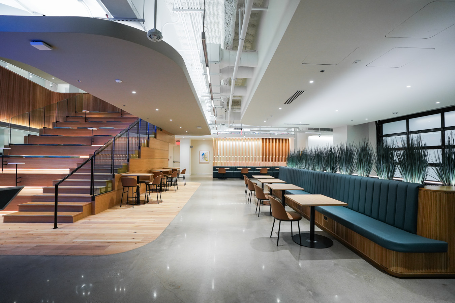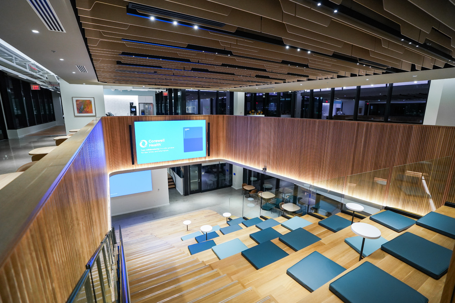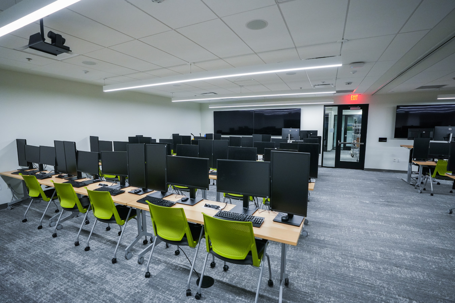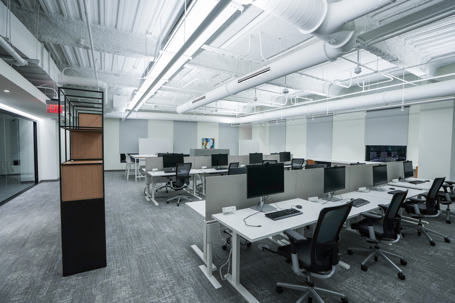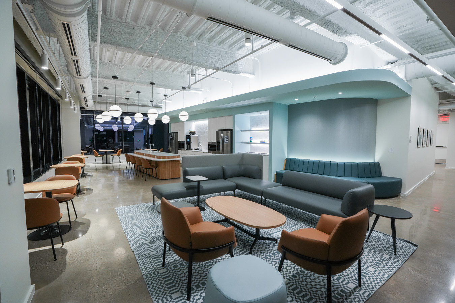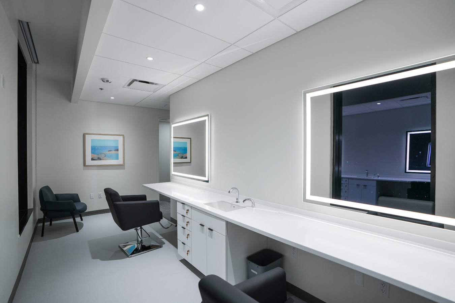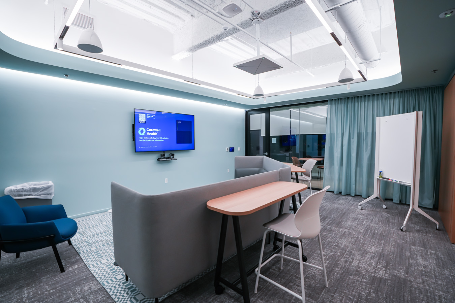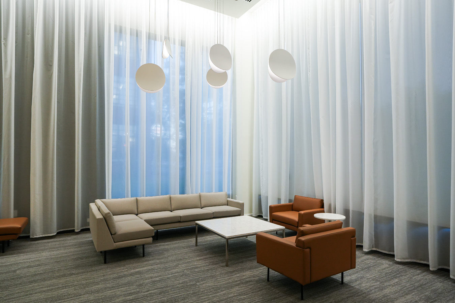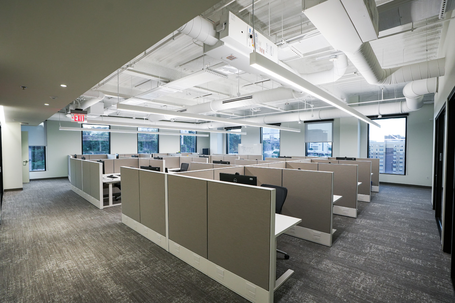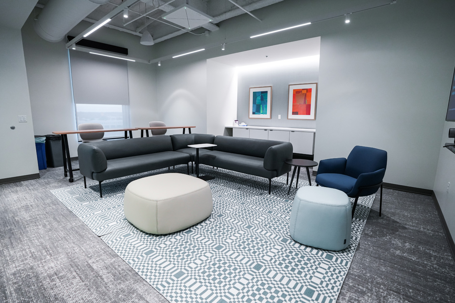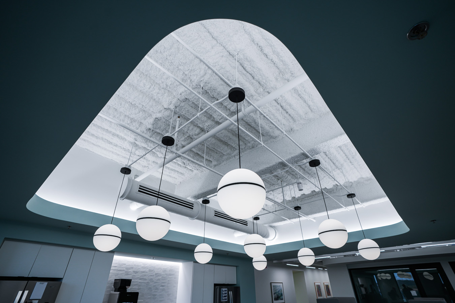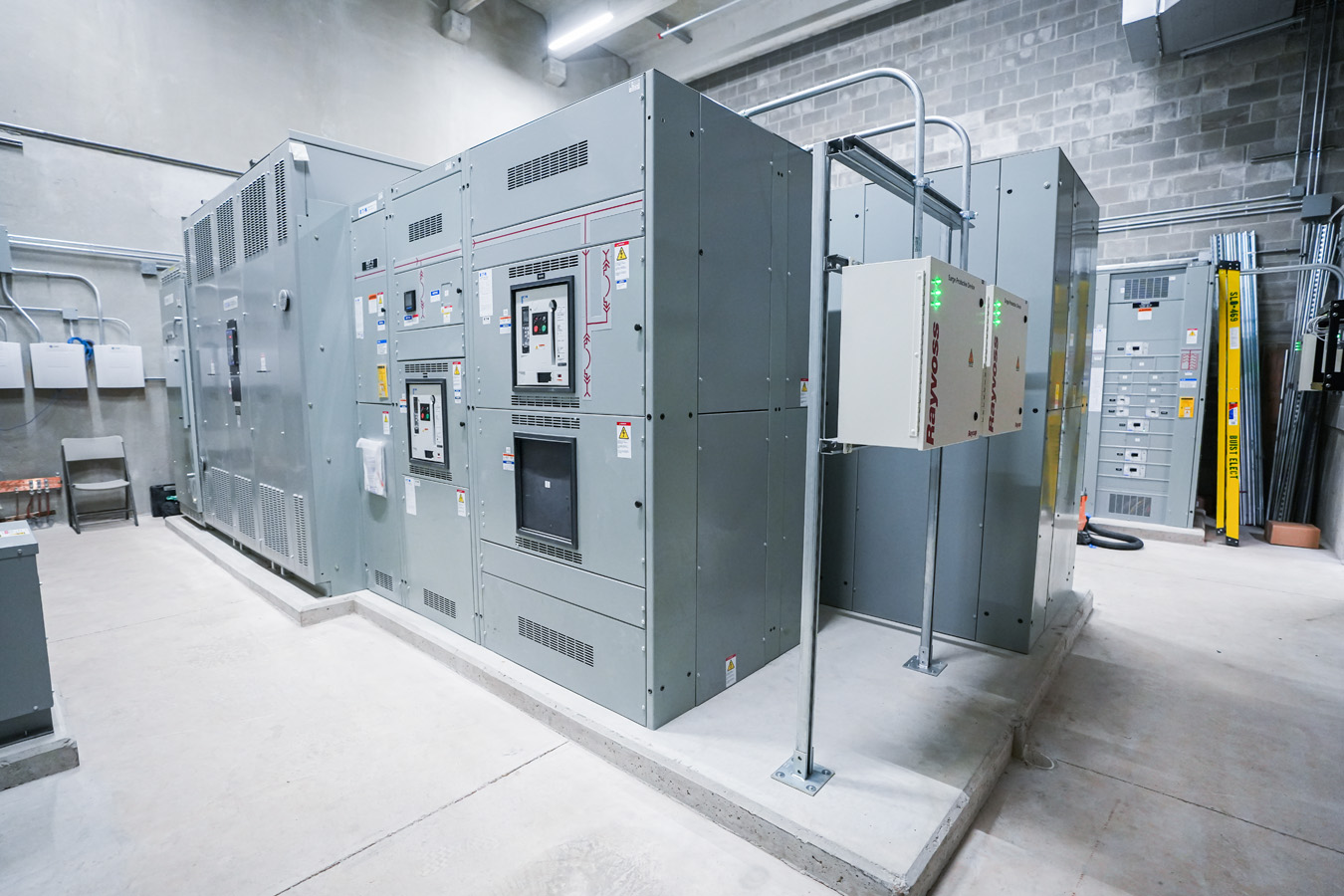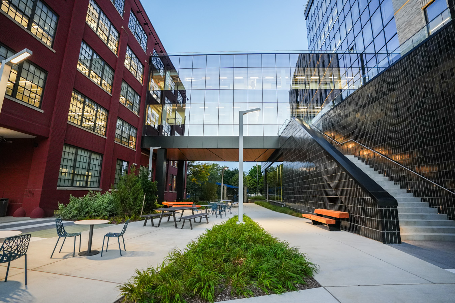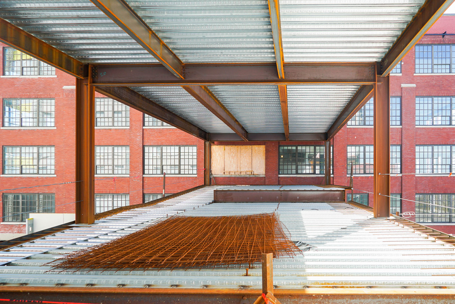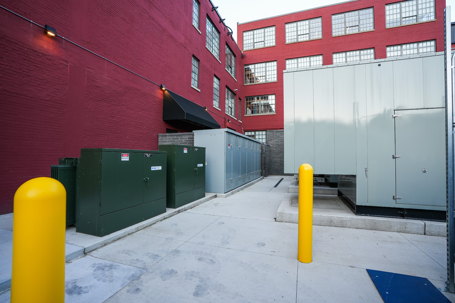Buist is proud to serve as the electrical design assist partner and BIM collaborator for the new Corewell Health Place (CHP). This state-of-the-art corporate campus is designed to foster health and wellness in the workplace and includes a 160,000 sq.ft. 8-story office tower, a 150,000 sq.ft. 6-level precast parking ramp connected to the office tower, a 100,000 sq.ft. 4-level precast parking ramp linking to the first ramp, and a 3,450 sq.ft. pavilion for events and training, along with extensive site improvements.
Buist’s scope of work spans across several departments, including Outdoor Utilities, Contracting, Service, Medium Voltage, Communications, Security Solutions, and Testing. Our contributions include providing and installing temporary power and lighting, interior and exterior site lighting, concrete pads, two 500KW natural gas generators, transfer switches, transformers, switchgear, power and connections for all HVAC equipment, communications cabling, and access control/security technology. Buist also handled the BIM electrical modeling for the project. Buist conducted short circuit current, time/current coordination, arc flash analysis, acceptance testing, and infrared inspections to ensure the system is fully operational. One of the standout features of the project is our collaboration with a lighting designer to create and source custom light fixtures throughout the campus.
The successful completion of this project is advancing the growth of the Northwest side of Grand Rapids, and Buist is proud to contribute.


