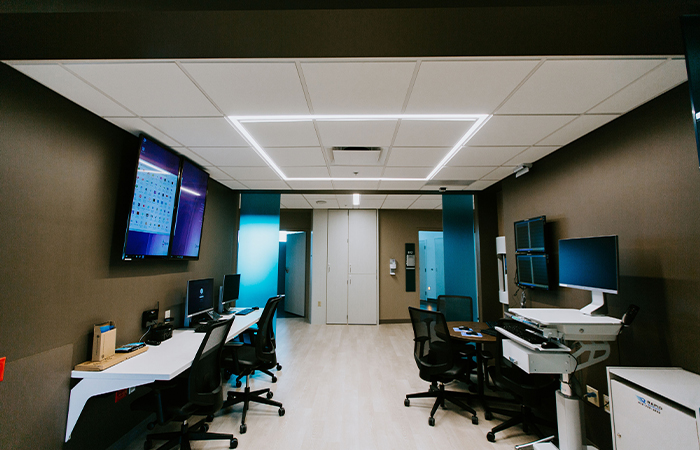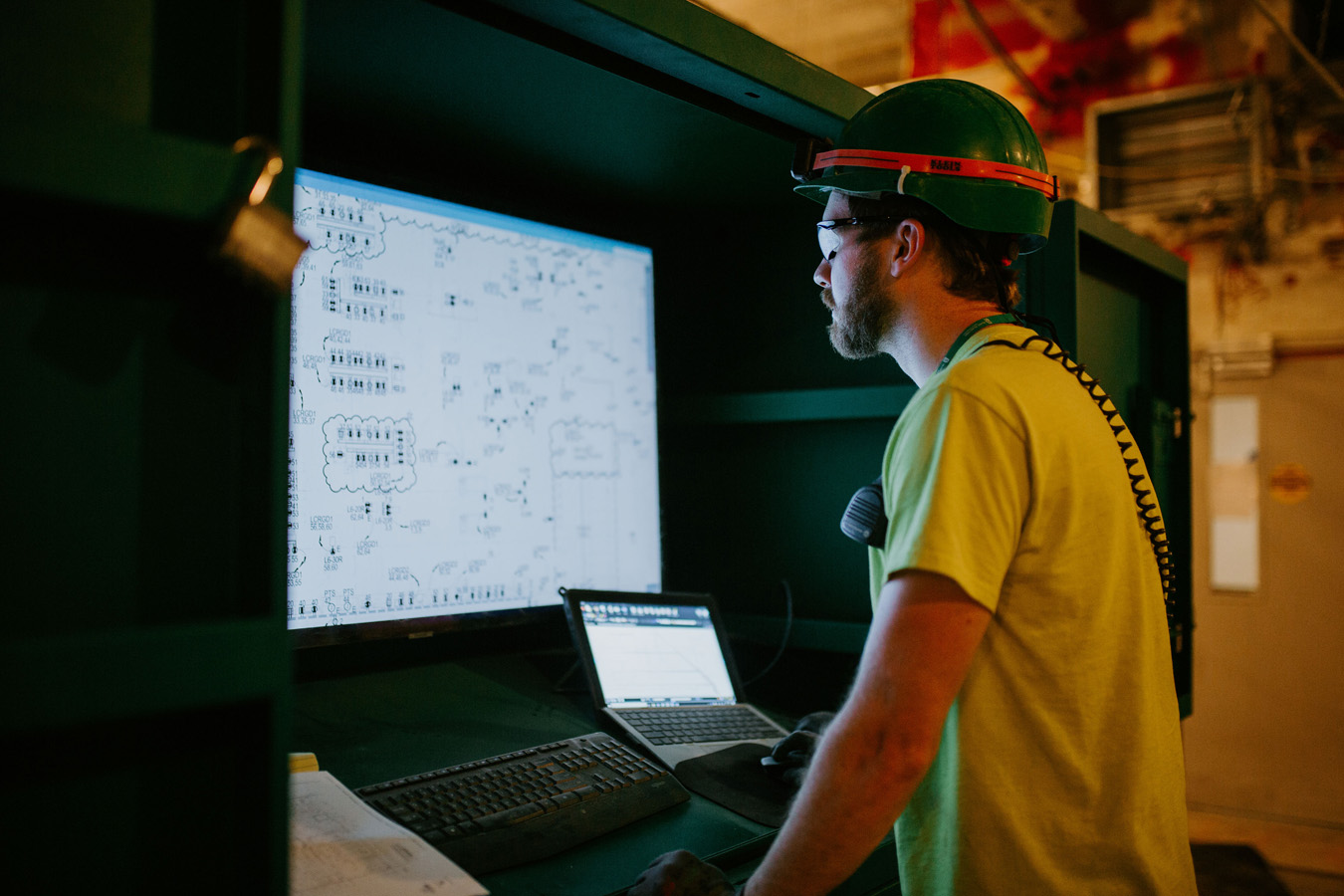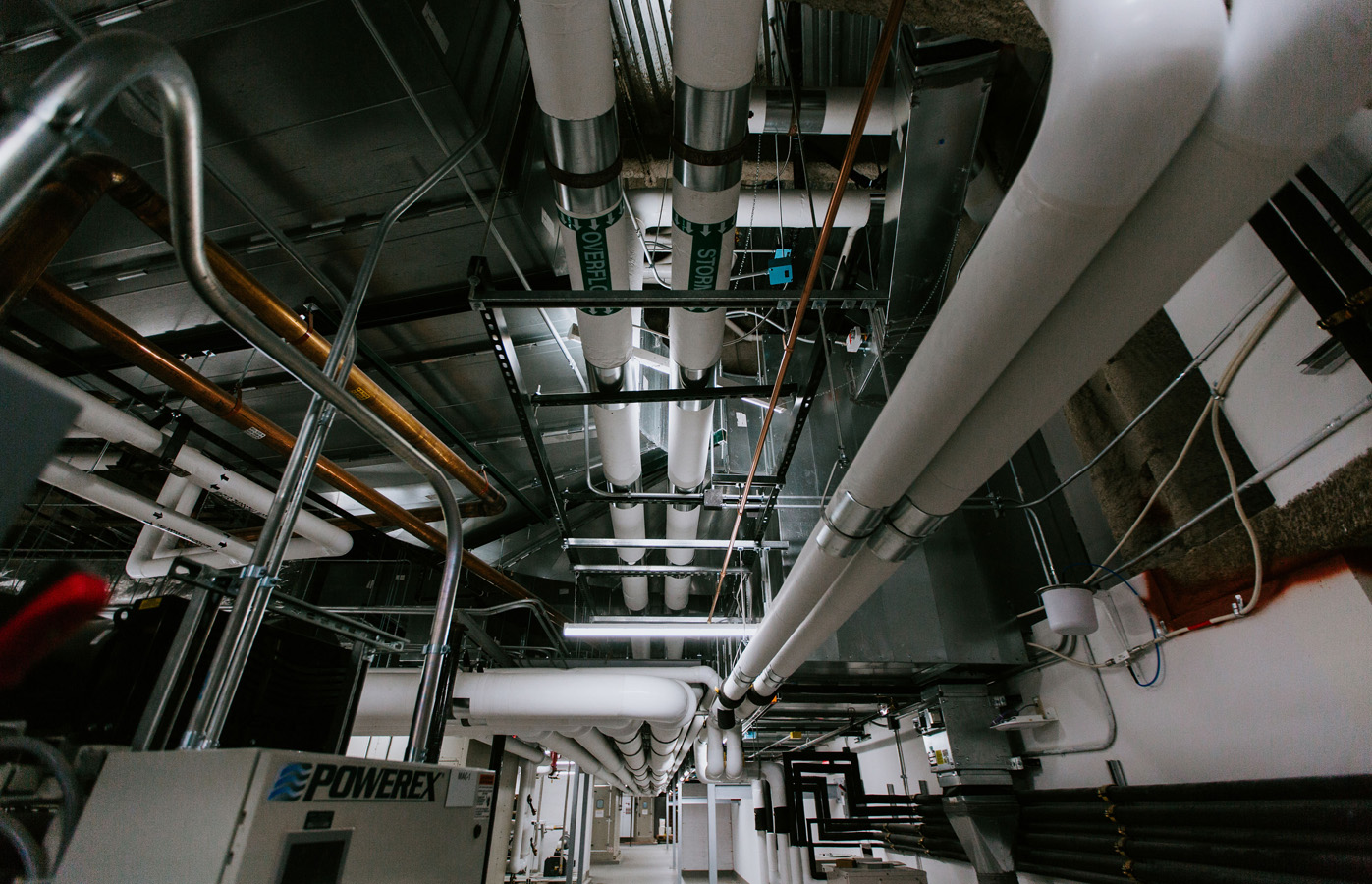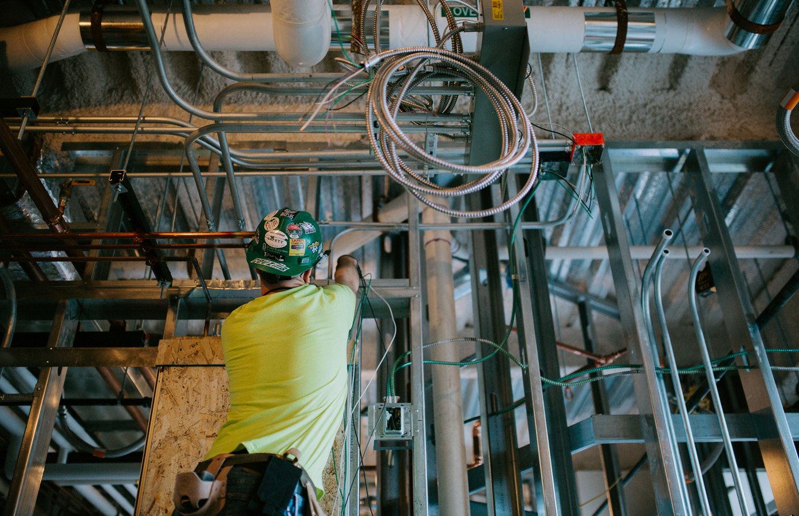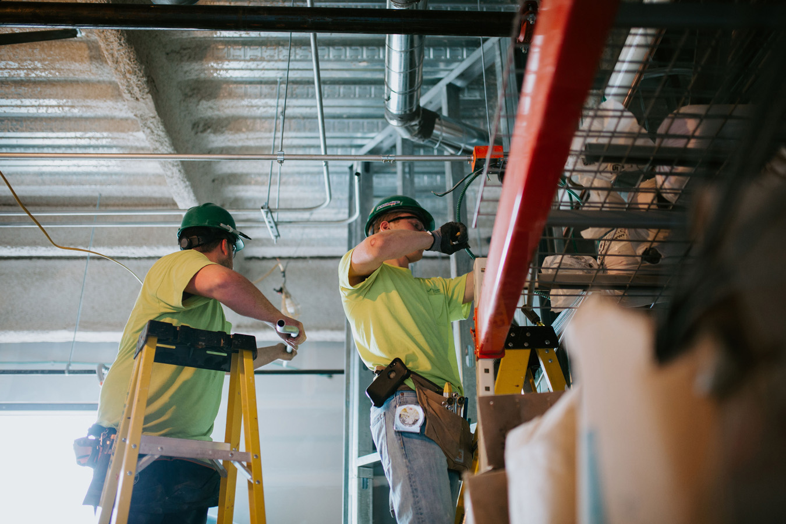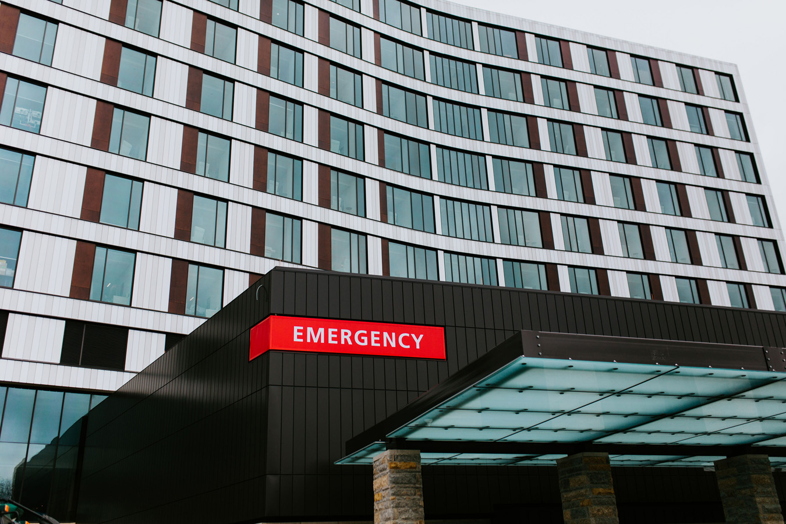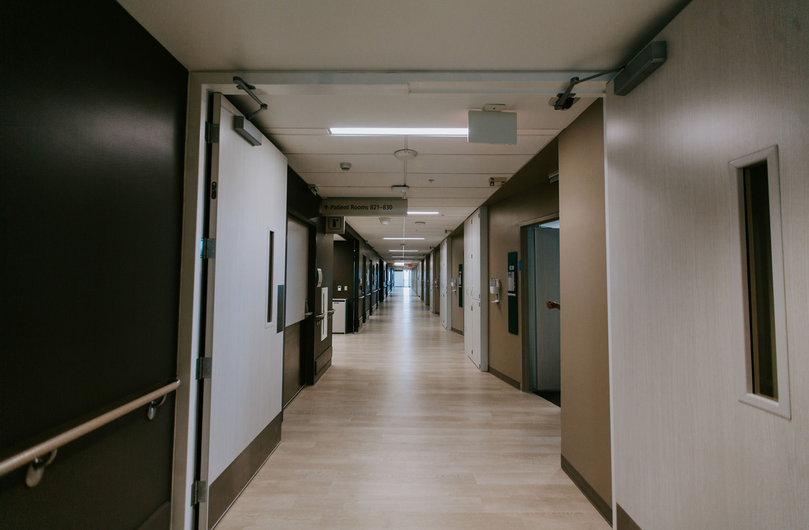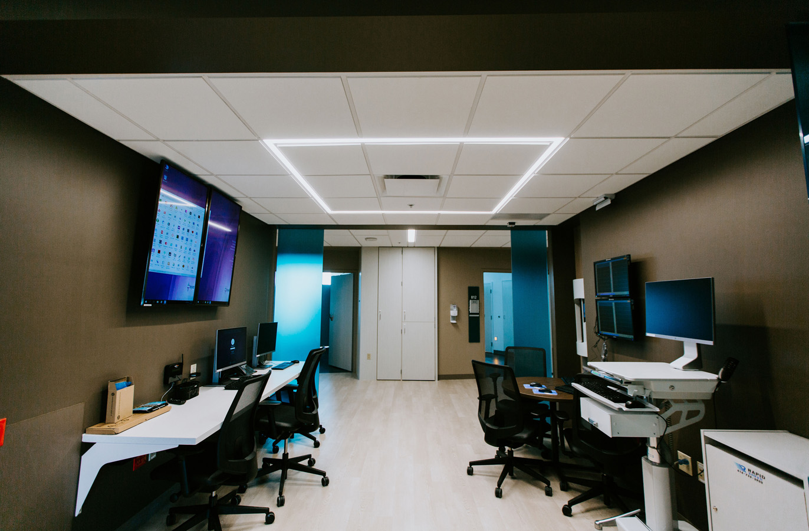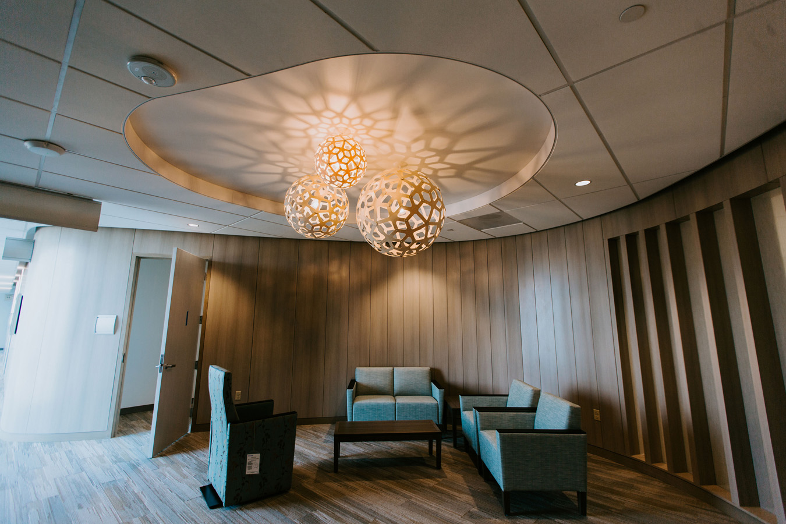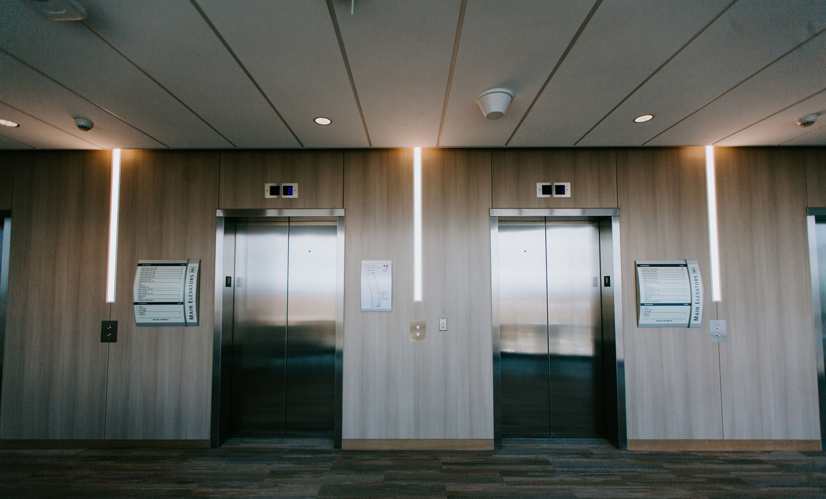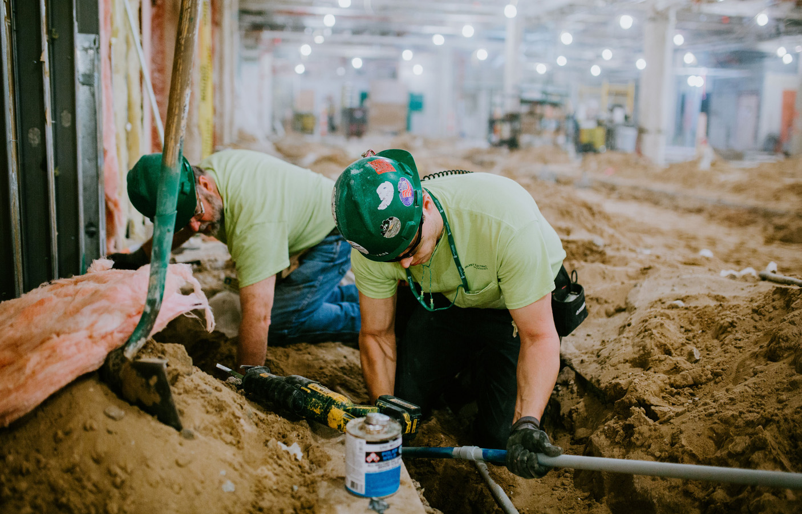Mercy Health is combining their Muskegon services into one facility. The 10-story addition will house a new Emergency Department, new imaging suites, 20 operating rooms (one is a hybrid) and seven floors of patient rooms. The remodeled portion of the hospital includes updated patient rooms, MRI rooms, exam rooms for outpatient care, an updated kitchen and dining rooms.
Most of Buist’s departments have worked on this project including outdoor utilities, prefab, testing, building management services, and CAD Design. The job also featured BIM overhead coordination, enabling contractors to view the facility in 3D in advance of starting the project. This process assigns elevations and reveals where overhead utilities are clashing, providing cost savings and avoiding construction delays. Trimble Total Station was utilized in the field for onsite layout utilizing the BIM documents.


